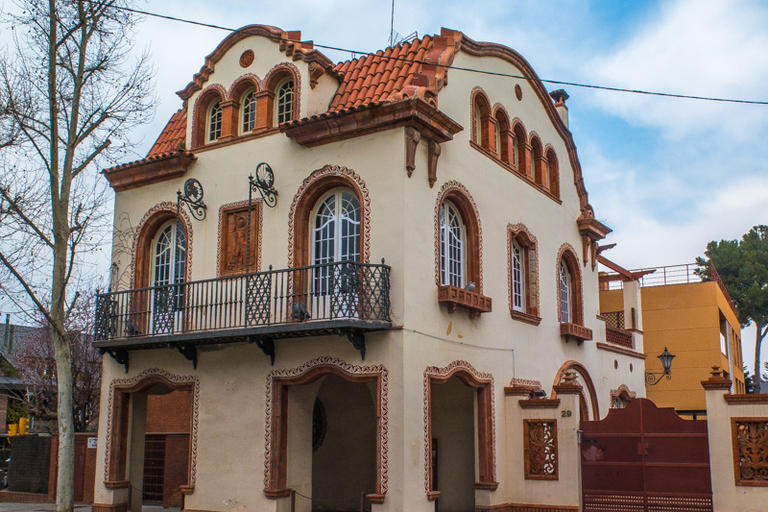
Introduction
We are facing a renaissancenoucentista style house built by Santiago de la Calzada in 1930. It is a non-modernist summer villa built on the street line. It is now a privately owned home.
It received a renaissance styleNoucentista reform, so this tower was a reform on an existing house.
It is an isolated house located at street lthe level of the road and with a back garden. It has a rectangular plan structure and consists of a ground floor and two extra floors. When the road was widened, to save the façade the front room on the ground floor was converted into a porch where the sidewalk now runsis on.
It is a harmonious building, very much in line with the European-influenced renaissanceNoucentisme.
Some stylistic elements stand out:
• Terracotta decorations and sgraffito with geometric motifs
• On the first floor, you can see semicircular arches and a bas-relief of Saint GeorgeSant Jordi
• We also find a gallery of Baroque inspiration at the crown.
• And there is also a balcony with forged locksmith elements.