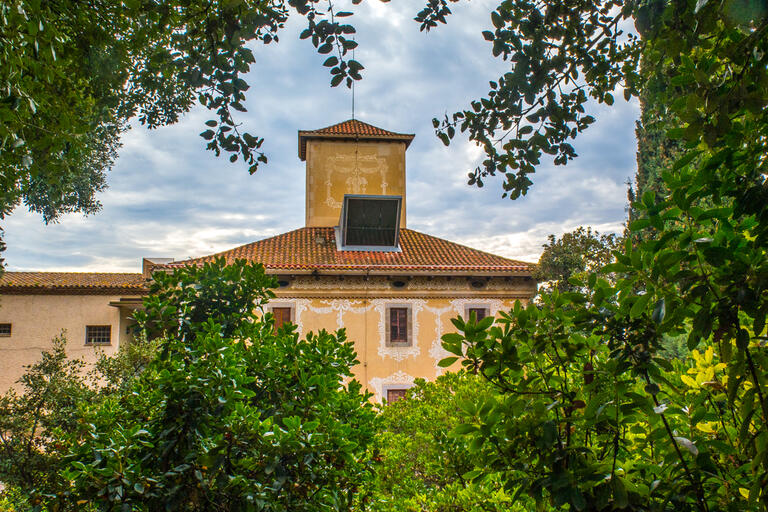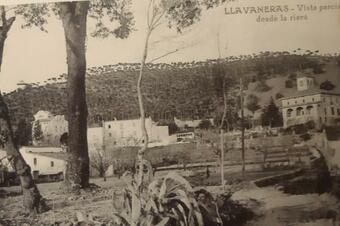
Introduction
The current building of the museum was a large farmhouse of three bodies of the 18th century known as Can Cassany. On the main doorway is engraved the date 1774.
In the second half of the 19th century it was transformed into a manor house by Josep de Caralt i Argila, a textile businessman from Mataró.
The building was then transformed into a large mansion: adding two galleries on the left side and building a second floor and the attic. Soon the Caralt family became the most important landowners in Llavaneres, acquiring almost fifty percent of the municipality.
For many years, apart from being the summer residence of the counts of Caralt, a title granted to them in 1916, the property became an important agricultural and livestock colony where nearly a hundred people worked.
One of the unique features of the house is the sgraffito on the façades, a witness of the county lineage that lived there until the late seventies of the last century, and also the moldings of the old rooms that still remain. In the sgraffito on the upper part, we can see, for example, allegories of music.
On the former lands of the house, the Institut de Llavaneres was built.
