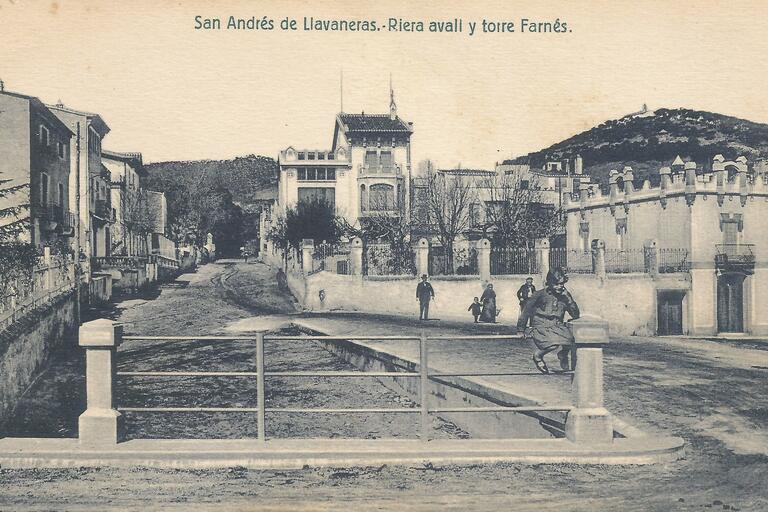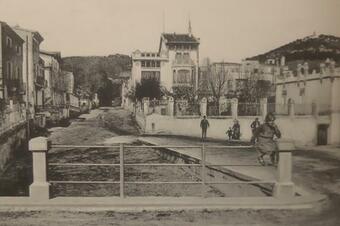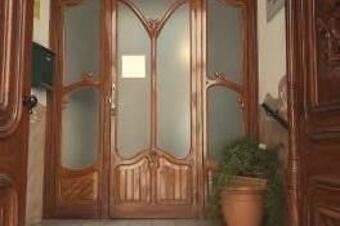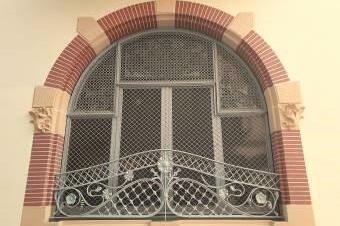
Introduction
Can Farnés was owned by Juan Farnés i Farnés, a doctor of medicine and surgery. This house is the result of the unification of several neighboring houses. The architect Ramon Maria Riudor, cousin of Lluís Masriera, was in charge of carrying out the renovation project that formed a single house from 4 different houses.
On the outside, the wrought iron grille and the decorative corbels with plant motifs stand out. Inside the window, the leaded glass with vegetal decoration intertwined with decorative borders stands out.
The house has a wide entrance with two wooden shutters on the outside worked, and a large interior door also with wood and glass.
On the rear façade the tribune and the ornamental richness of the crowns stand out, presiding over the second floor a large window with stained glass with vegetal decoration.
Inside there was furniture and decoration that was typical of the period: pavements, stained glass windows, ceramics, mural painting, sgraffito with borders, etc. Made this house an example of Modernism in the middle of the city center.


