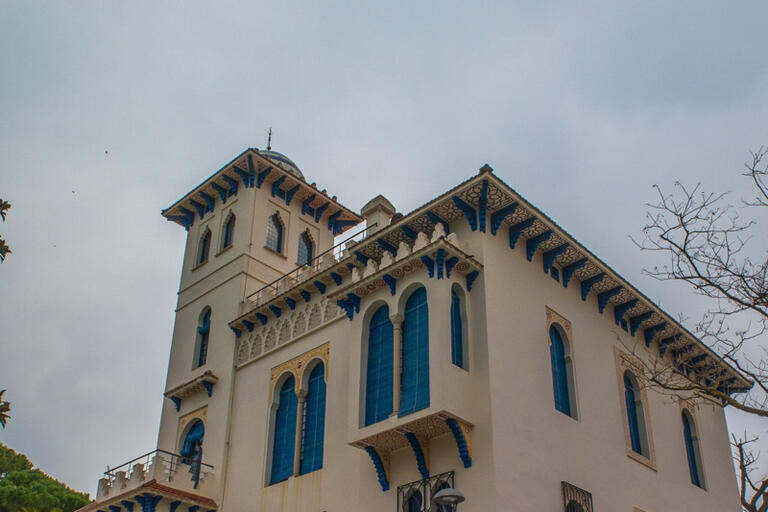
Introduction
This is the area of the great summer towershouses built on Avingudaenida de GraciaGràcia and its surroundings, as a result ofbecause of the opening of the highway to GraciaGràcia (1877). Its dynamics stopstoppeds for 10 years due to the wine crisis. The reinforcementstart-up began in 1896, at the same time that the Rabassada road was built.
This remarkable building, currently privately owned, is located on a street perpendicular to Avingudavenida de GraciaGràcia and is inspired by Andalusian architecture, which gives it the main interest in the house. With smooth white walls, where the twin windows and colonellas chaplets with surmounted arches, the viewing platforms inspired by the Alhambra or the authentic Generalife of Granada, the lobed arches and the crenellated and domed tower minaret are not lacking. The fence with battlements, which imitate those of the Monastery, and a magnificent garden round out the composition of the complex. It is an original project from 1912 that was completed in 1913 and commissioned by Justo Sánchez Juárez. The architect of the project was Eduard Maria Balcells, who was a municipal architect in Cerdanyola but worked in Sant Cugat. Brother-in-law toof Ferran Cels. He carried out a hundred performancesprojects, not all of them modernist, which had a strong influence on the image of the town in the first quarter of the century. It uses the white stuccoedstuccoes walls and the glazed tiles, later by false ashlars of clad mortar and ventrudedventured balcony grills and in the transition towards the Renaissancenoucentismo, the sgraffito of leaf garlands. The most outstanding works of his youth were the Calado house (1905) and the Lluch house (1906).
As for the most relevant architectural elements, it is characterized by a square plan, covered with a hipped roof and a lookout watch-out tower covered with a dome at one of the angles. We find all Arabic decorative elements such as sgraffito or horseshoe arch windows, as well as the wide cantilevered eaves, supported by wooden corbels and adorned with geometric floral-type figures. It had a large entrance with a horseshoe caliphal arch and a huge Asian-style dome. As outstanding elements that represent this neo-Islamic historicist work, it is necessary to name the Arab style bars thatof geometrically interlacecing of Arab style, the dome with trencadís “broken”of glazed tiles in white and blue, the different Islamic arches in the windows and the lattice tribune with lattice.
It is also important to highlight the annex building which, despite being simpler and used as a farm, also adopts a neo-Arab style similar to the main building. Finally, the garden gazebo is of more recent construction, although it continues to follow the same architectural line.
As outstanding trees, it is worth mentioning that the house has two large magnolias in the part of the garden that faces north. There is also a Canarian palm tree and a date palm that cost a little more to see since they are more inside the patio of the house.