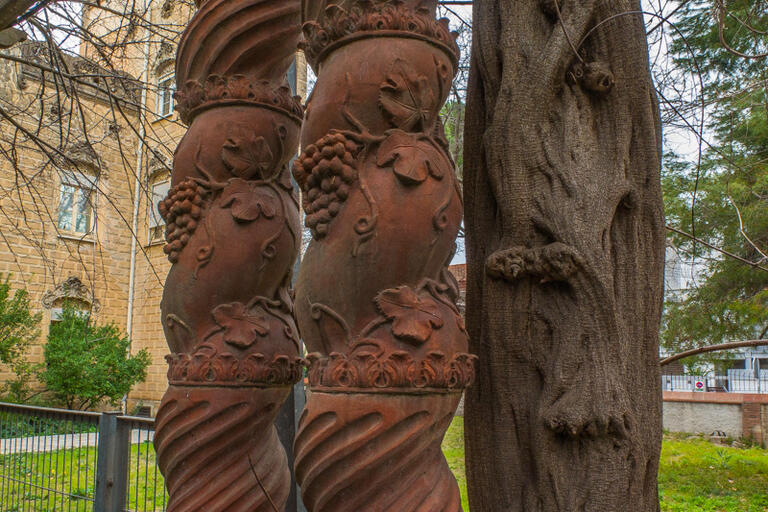
Introduction
This modernist summer tower also belongs to those built, in part, by the architect Eduard Maria Balcells. The building is one of the most complex buildings in Sant Cugat, both with regard toregarding the different amendmentsreforms that it has undergone over the years, and for the uses that have been given to the building itself.
Commissioned by Antoni Pàmies 1905 under a project by Josep Carrera, a master builder, which in 1910 passed into the hands of José Monès, who commissioned Balcells and Buïgas to reform amend the house. A reform renovation that consisted on f cladding the façade with false ashlars padded with mortar and the placement of a balcony supported by columns protecting the entrance door, as well as a new entrance through the garden and a balcony on pilasters. In the 40's it was acquired by the builder Mr. Gil, who, in the 50's, added a Balcells-style turret. With the owner’s death,h of the owner, the billiard’s room was converted into a pool bar under the name Casa Monaco. An important part of the garden is preserved from this period, with the fence and part of the vegetation. In 1970, the house was part of the Portuguese Congregation of the Order of the Holy Spirit that transformed the building into a residence, building a semi-detached body where the garage and the caretakers' house used to be, which was finally demolished. The last movement that the property had already was at the hands of the City Council. This last institution has given it different uses, such as the secondary school, and currently, it is the School of Art together with municipal offices. Subsede del AyuntamientoA Town Hall’s branch, it is also one of the six decentralized social service delivery points in the city. This more social aspect helps to guarantee the basic social needs of citizens, as well as improve their quality of life. In addition, the Monaco house allows the youngest to have a space to work in arts such as drawing, sculpture, design or digital art, and which becomes the continuation of the Triangle space.
Architecturally, the building stands out for the window decoration and the crowning with floral motifs. Also noteworthy is a pergola with spiral-shaped terracotta Solomonic columns, with RenaissanceNoucentista and Baroque geometric motifs, as well as naturalist motifs with a Corinthian capital and base, arranged in pairs on the same pilaster. These types e model of the columns was taken from the baroque altarpiece of the access to the Church of Santa María de Taüll. Finally, there is the pool market, which is made up of very fine Doric columns on which the groin vaults rest. At the end of this fish market, there is the lion's pergola, formed by Ionic-Corinthian columns that frame a niche and a fountain with the relief of a lion's head on white majolica.
Other elements of interest is the fence on Avingudaenida de GraciaGràcia, made with brickwork pillars of exposed brick, with moldings forming rectangular frames, and masonry topped with a brick parapet. The pilasters have a nineteenth-century cornice-shaped finish and a base to support molded mortar vases. The iron locksmith is of a noucentista Renaissance design, and the elaborate screen stands out.
The Monès or Monaco house, like many of the modernist houses, is surrounded by a large plot, in which there arewe can find different species of trees planted different species of trees, around, some of which are of natural interest. Entering through the pergola, that we previously talked about previously called, you access the garden patio of the house, facing Avenida Avinguda de GraciaGràcia. On the right side, next to Pahissa street, there is a magnificent specimen of hackberry with three large arms that reach almost level with the ground to form the axis of its trunk. This peculiar shape of the tree affected the wall adjacent to Pahissa Street, and the city council restored this wall so that it could integrate the hackberry without damaging it. This tree is part of the set of special protection trees available to the farm and, therefore, it is safeguarded from any possible damage that could be caused by any labor works work or infrastructure.
Apart from the hackberry, in the garden space (entering through the pergola on the left) there is also a ripe magnolia. The name of the tree is dedicated to Pierre Magnol, who in the 17th and 18th centuries was a botany professor at Montpellier. It is an ornamental species of great beauty, being one of the most appreciated trees in gardening and landscaping, both for its natural pyramidal shape and for its flower elegance in the flowers, with a great fragrance and smell that immediately attract attention. . It is a tree native to southeastern North America. This genus can also be found in Asia, the West Antilles, and South America.
In the labor works of the 50's to restore the house, it would be when this tree was planted. In this way, the RenaissanceNoucentista aesthetics of the time that began in 1910 was expanded and completed. Grown in the form of a foot, it has three main arms with multiple branches that make it lose the most genuine pyramidal shape. The location of this specimen with other plantations nearby and the densely very rooted pergola, does not allow it to develop to its fullest splendor. If that were the case, it could reach almost 30 meters in height, although it is more common for them to reach between 15 toand 20 meters if, like this one, it has a sno irregular shape.
Finally, it should be mentioned that there had also been a date palm tree, which was affected by the plague of the red weevil so widespread along the coastline and so difficult to eradicate.