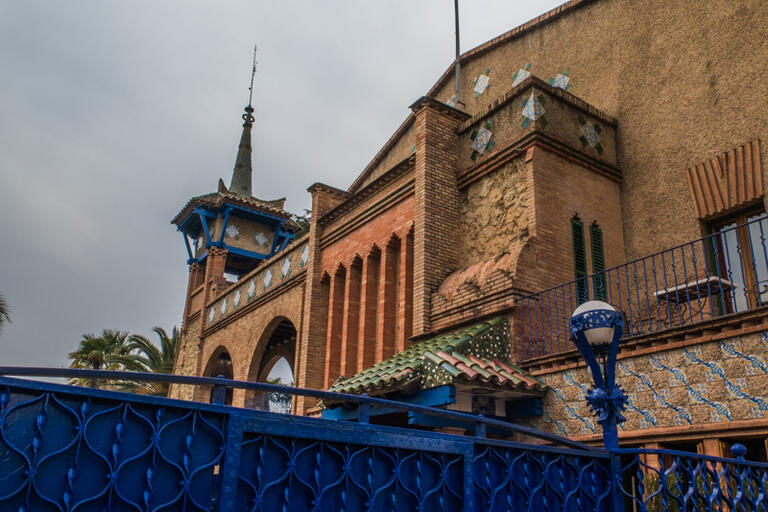
Introduction
The first modernist contribution would come from the hand ofthanks to the architect FERNANDO ROMEO Y RIBOT, who in 1897 designed a house for a Barcelona vacationer named Manuel Armet, in the South Eixample. It was built in 1898. The house is privately owned and occupies a plot that borders three streets: the highway, now Avenida Avinguda de GraciaGràcia, calle Bergara and Carrercalle de Barcelona.
It is a ground-floor house with 2 floors and is built on the street line and attached to the neighbor (Jover house) on the north side, and with a garden to the south that overlooks Avingudaenida de GraciaGràcia. On the corner, between Bergara and Barcelona, stands the windmill and the water tank by the same architect (they were built in 1899). At the end of the 19th century there was no domestic water supply and each house had to procure its own. Therefore, the house has a well with a mill extraction system.
This construction shows the influence of modernist Barcelona buildings such as Casa Martí, which Puig and Cadafalch had just built two years ago. Ferran Romeo, combines for the first time the use of brick, stone, ceramics and wooden structuresmaterials. The complex conception of the facades, the interplay of the different volumes, the formal diversity of the openings and the chromaticism achieved by the combination of the work seen with the glazed ceramic, really stand out. With all these characteristics and the use of Gothic elements such as the lintels onf the windows, the historicist influence (within modernism) of Puig i Cadafalch is demonstrated.
ThusThus, we have that the volume and composition are totally asymmetrical, very clear, and everything is highlighted by the presence of details and highly elaborate and imaginative constructive solutions.
As an example:
- The architraves of the second floor
- The frieze of majolica tiles that follows the volume of the facades
- The combination of majolica tiles (ceramics with a special glazed finish. Terracotta is the base, and a metallic glaze is applied to it) and plaster to the railings.
- The fence formed by inverted arches.
- On the facade facing the Avinguda de GraciaGràcia highlights the second floorsecond-floor balcony and a Gothic lintel.
- In its interior there is the whole set of tiling, carpentry and wrought ironwork that forms the ornamentation of the modernist houses.
Three singular bodies stand out from the rest of the general structureDel conjunto destacan tres cuerpos singulares:
- The watch-out tower on the main facade, with a conical “xapitell” (top of the upper part of the turret) covered with broken-style ceramicsla torre-mirador en la fachada principal, con xapitell (remate de la parte superior de la torreta) cónico recubierto de cerámica de trencadís
- The cylindrical tower containing the windmillla torre cilíndrica que contiene el molino de viento
- The water tank, raised on brick pillars.
In front of Barcelona Street there are also the stables and the old cellars, of simpler construction.
This house is the most relevant example of modernism in Sant Cugat, along with Lluch’s house.